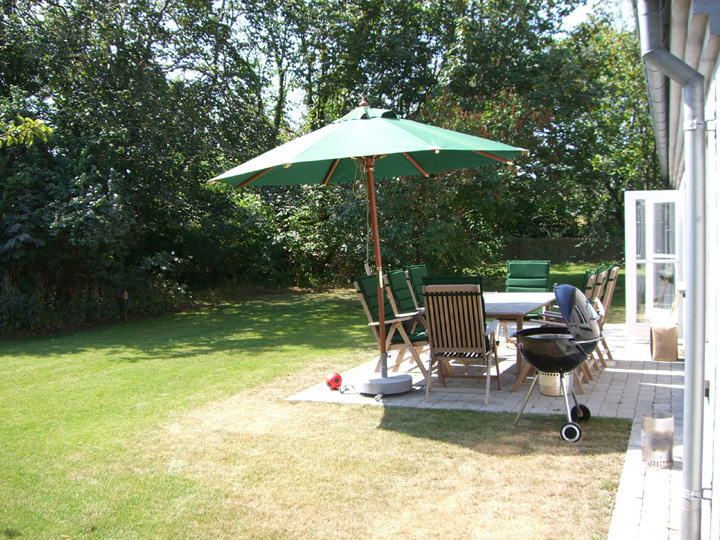15 Gammel Kirkesti
(15 Old Church Lane)
15 Gl. Kirkesti was originally a small holding, which was build around 1900.
The property consists of a farmhouse and a barn and a stable, and is situated on aproximately 1600m2 of grunds.
The farmhouse was refurbished in 2004/2005 and contains 210 m2 of living space spread over two floors.
The house has tiles with under floor heating on the entire ground floor.
The house is available all year round.
Facing east, the ground floor is arranged as a separately enclosed sleeping area consisting of two bedrooms with build-in cupboards and a lovely bathroom.
The centre of the house contains the main entrance area with a wardrobe and a cloackroom. From here there is access to the fully fitted kitchen and the dining area.
From the dining area double doors open up into the old and completely secluded and charming garden.
In the western part of the house is the launge and a sitting area with a fireplace. The launge is equiped with a TV and an audio system. Cabel TV is installed with more than 50 radio- and TV stations.
The 1st floor comprises 2 very large bedrooms with build-in wardrobes and a bathroom. In addition there is a large sitting area equiped with a PC connected to the internet by broadband which is available free of charge.
A baby cot is available.
The utility room contains a washing mashine and tumble dryer.
